SOLD IN 4 DAYS!
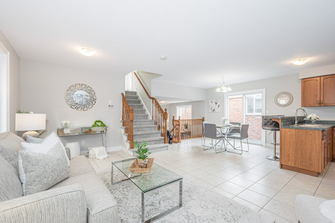
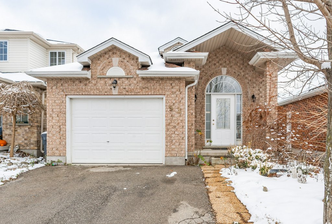
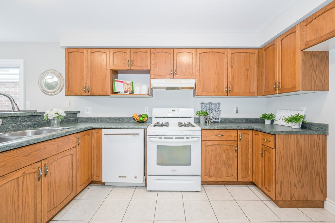
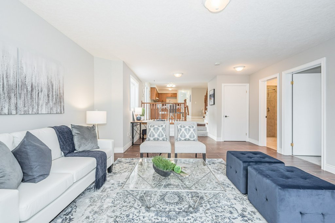
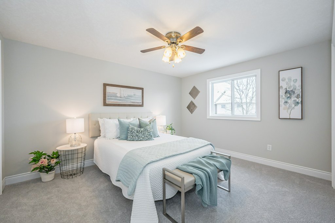
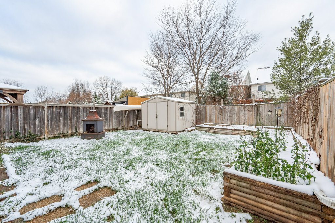
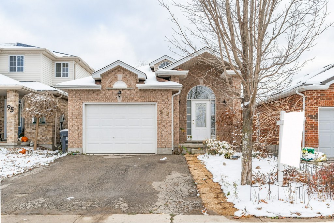
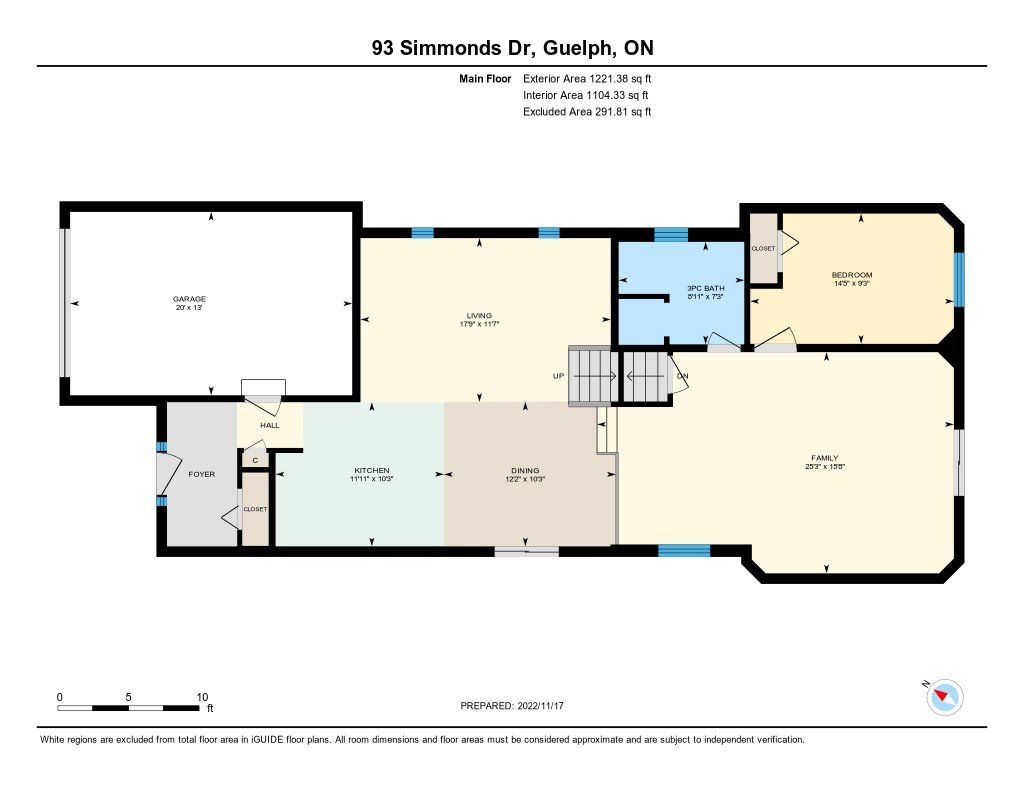
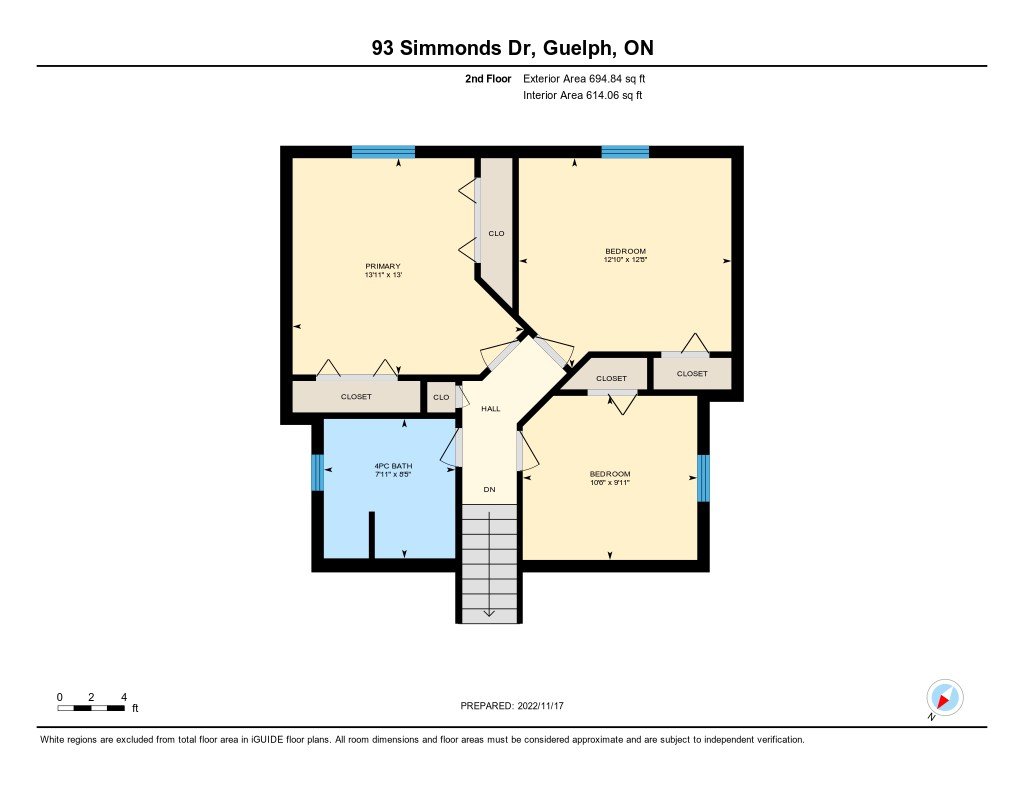
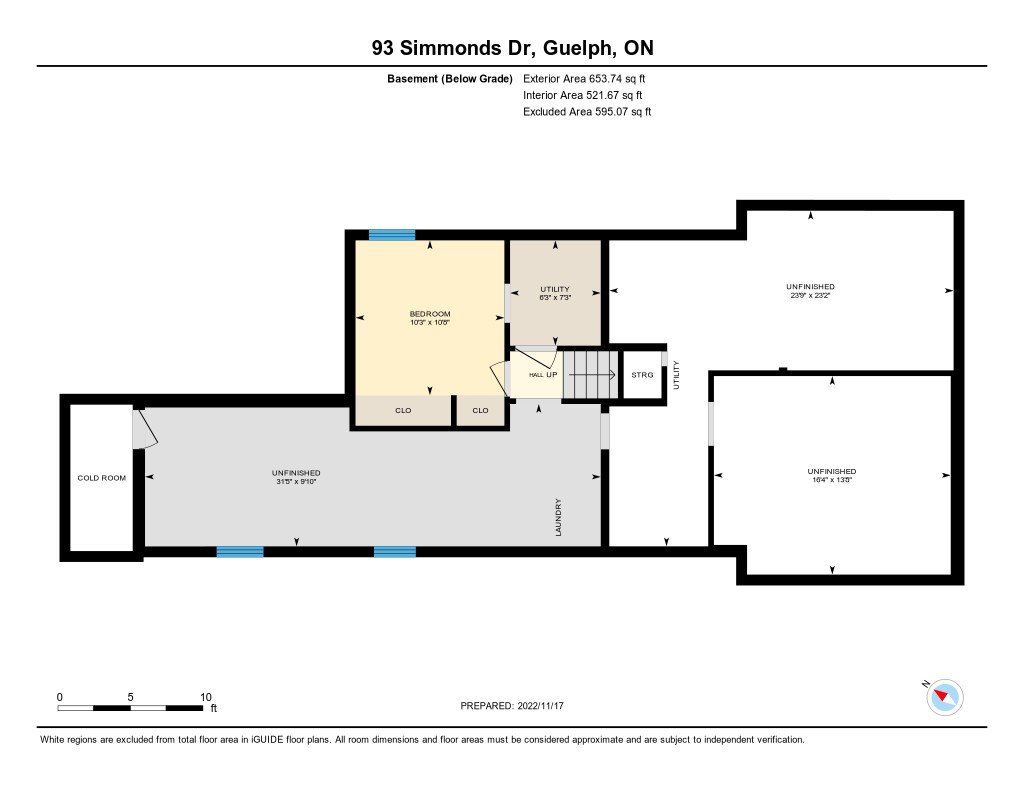
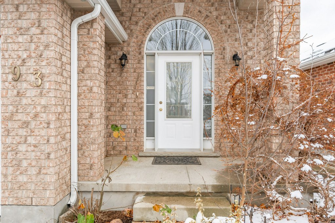
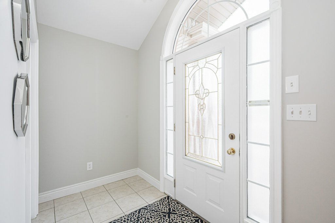
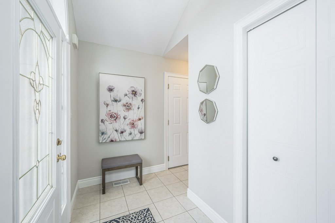
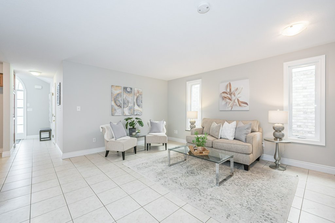
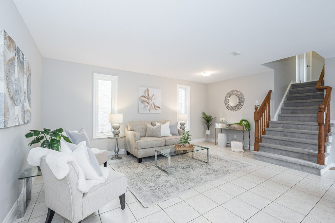
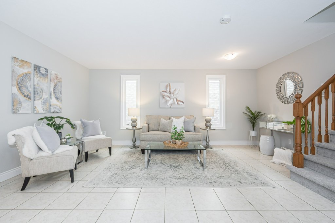
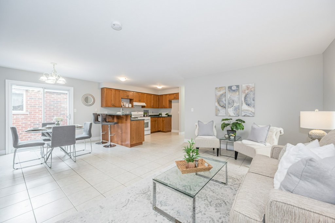
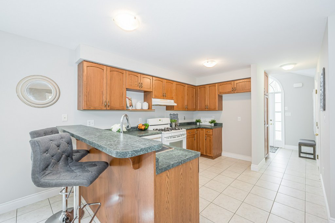
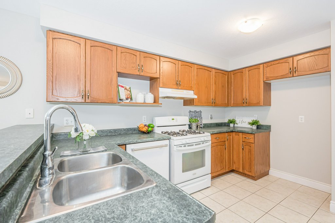
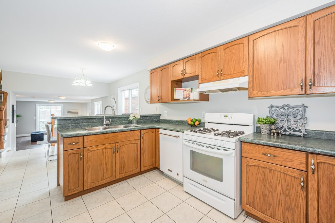
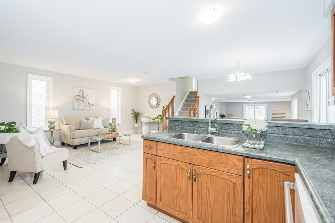
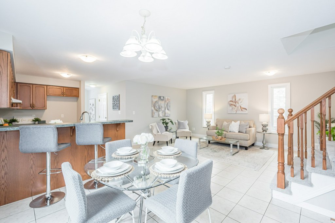
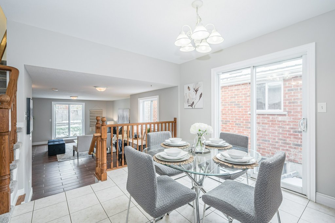
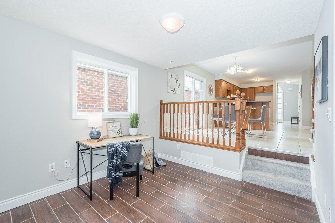
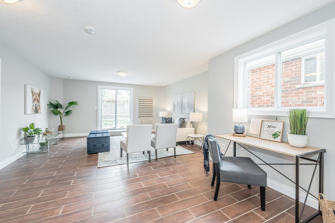
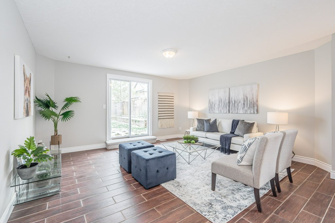
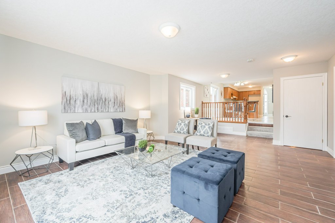
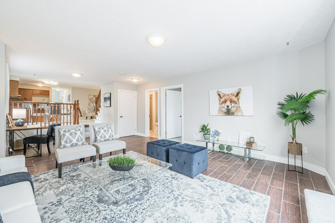
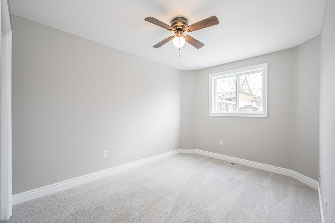
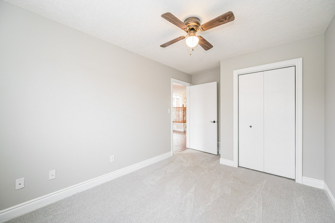
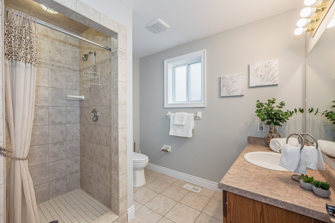
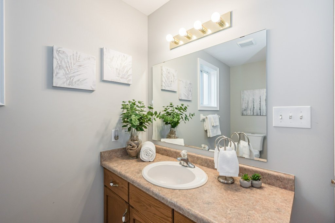
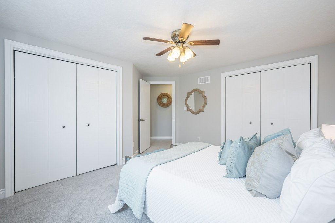
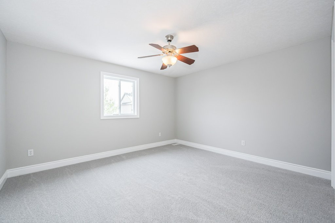
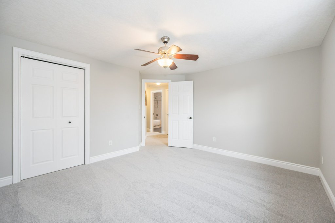
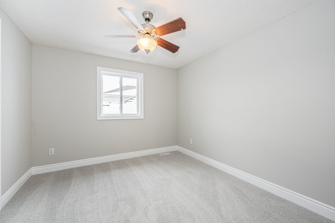
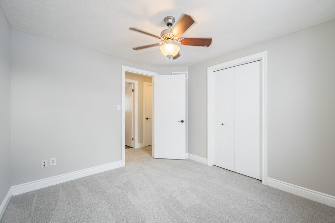
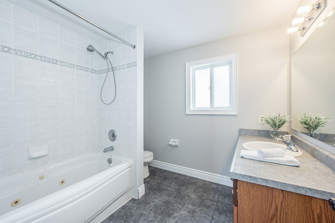
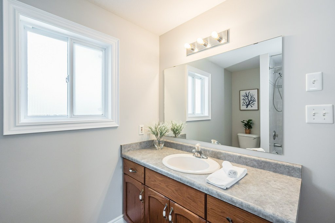
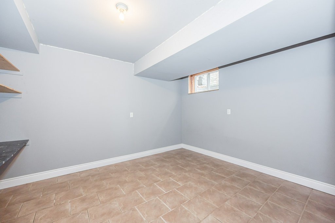
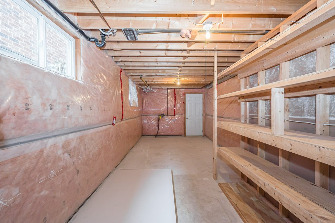
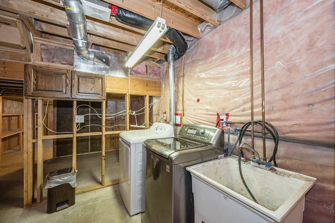
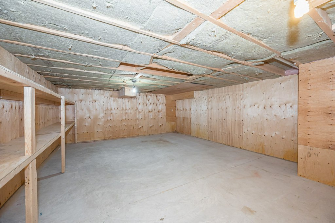
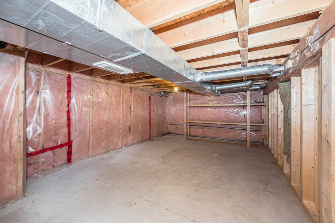
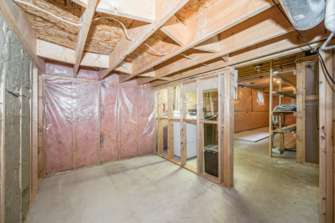
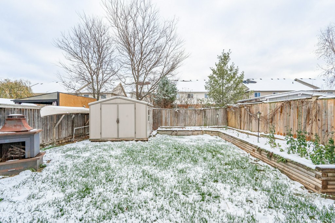
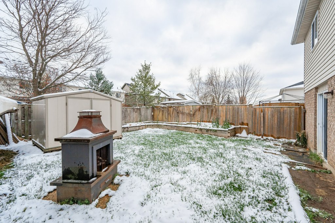
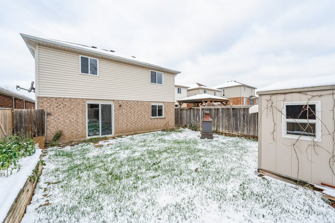
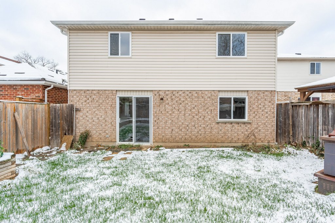
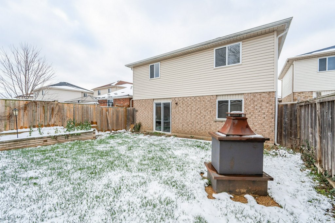
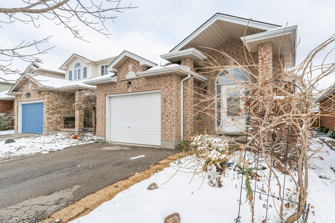
Quick Features
5 Beds | 2 Baths | 1916 sq. ft
Wanting to host your whole family for the holidays? It's no problem in this versatile home. Often referred to as "the entertainer's home," this backsplit offers an open concept floorplan that will allow you to be part of the party and keep guests out of your kitchen! Greet your guests in the bright and spacious foyer and then head to the kitchen for some holiday cheer. Imagine whipping up your feast on the gas stove or using the breakfast bar to showcase your baked goods. The dining area conveniently has a patio door - the perfect spot for your BBq. Now here is where the versatility comes in. For large gatherings, this upper living room could be transformed into a dining room, cocktail lounge or even a dance floor! Down just 3 steps, is a family room, large enough for everyone to snuggle up on the couch and still have a play/office area. Your guests may never leave if you offer them the bright bedroom located beside the 3-piece bath on this level, or maybe this could be your home office? Upstairs has 3 more bedrooms, all with new (2022) carpet and a 4-piece bath. The basement has been partially finished with a bedroom that could easily be your exercise room (#2023 goals), laundry area and so much storage space. The backyard is ready for the garden you have been dreaming of planting with lots of room for a patio, lounge and even a hot tub! Tire yourself and the kids out at Wilson Farm Park across the road or hit the trails at Guelph Lake, just minutes down the road. Quickly escape the city from this north Guelph location, walk to Tim Hortons or be downtown in minutes. Groceries, restaurants + so much more in this family-friendly neighbourhood that could be yours for the holidays.