SOLD!!
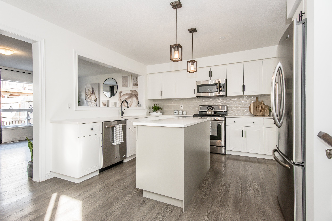
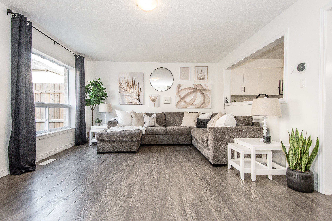
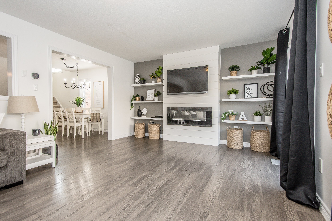
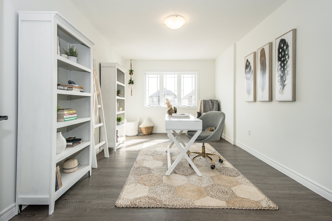
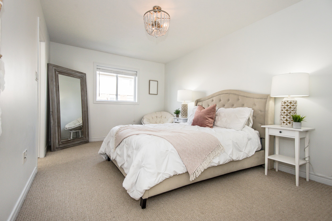
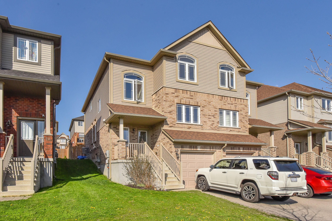
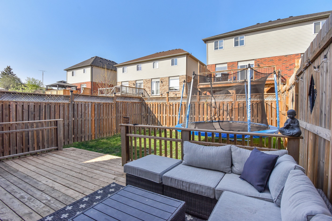
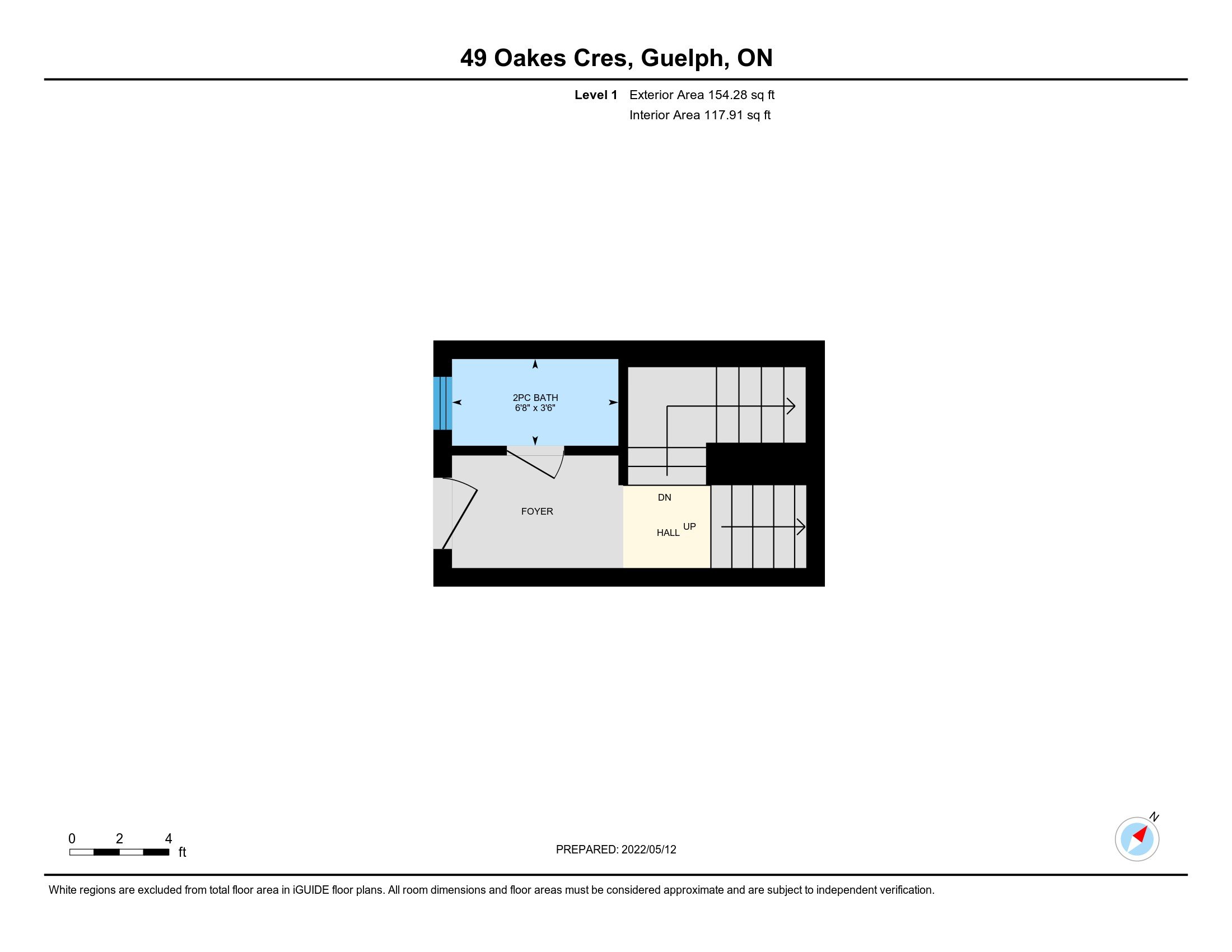
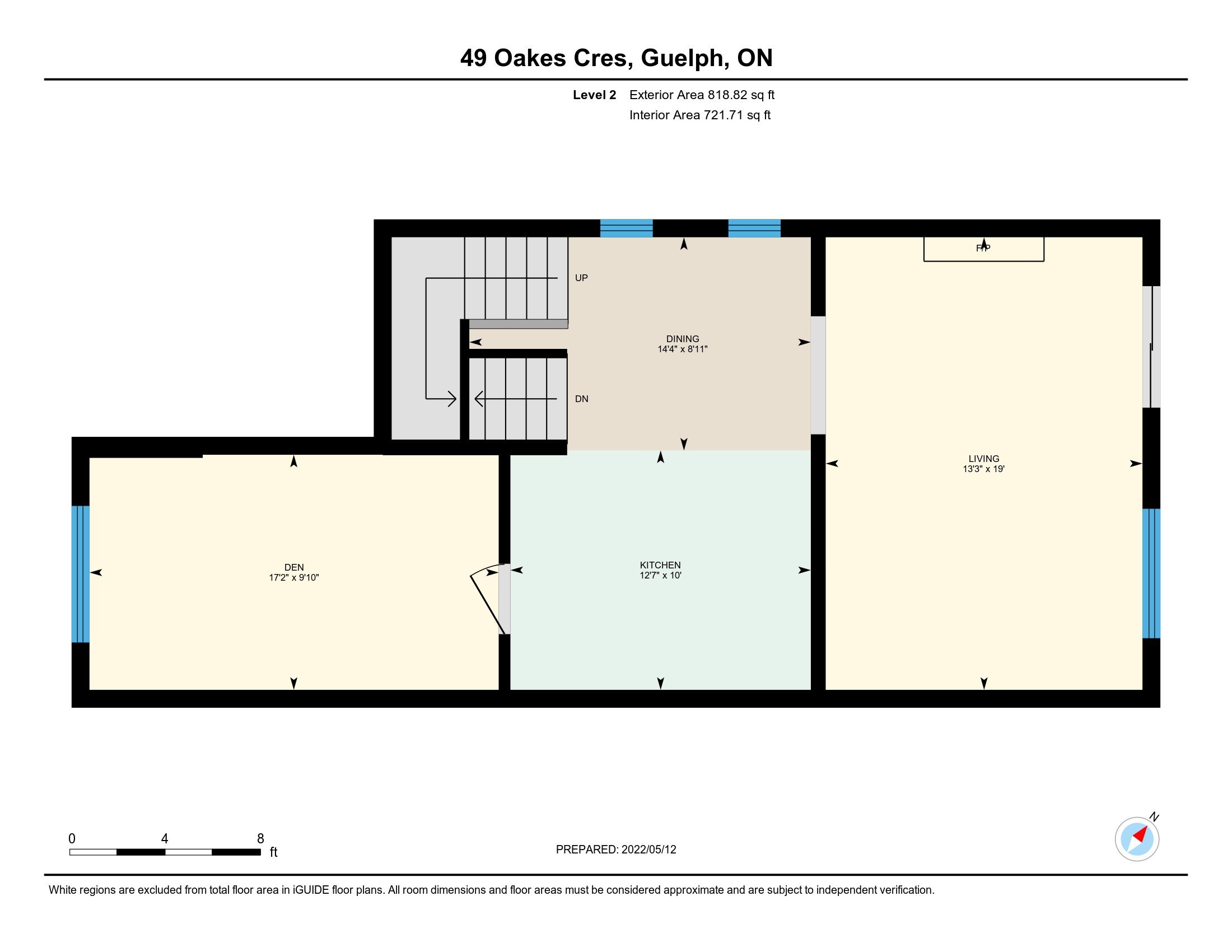
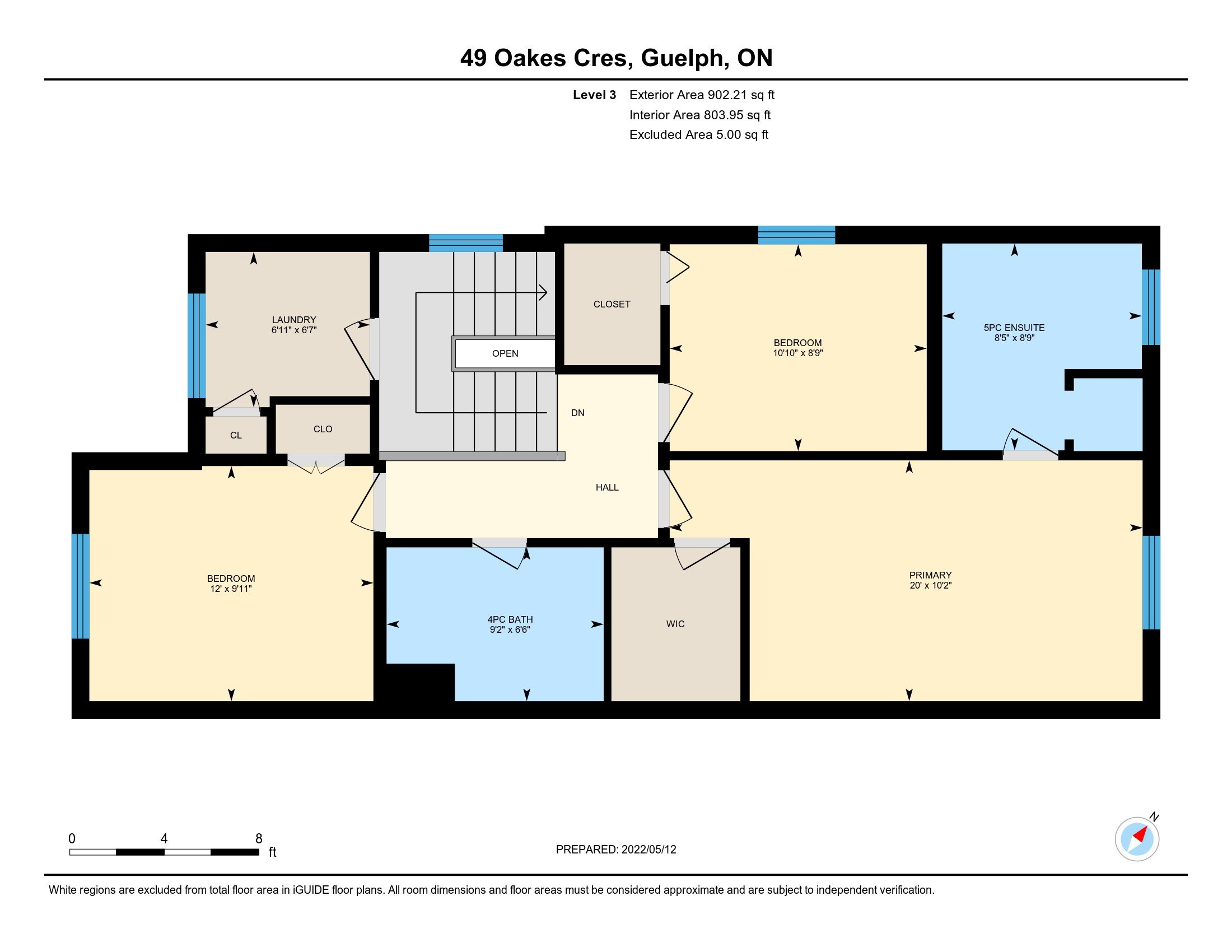
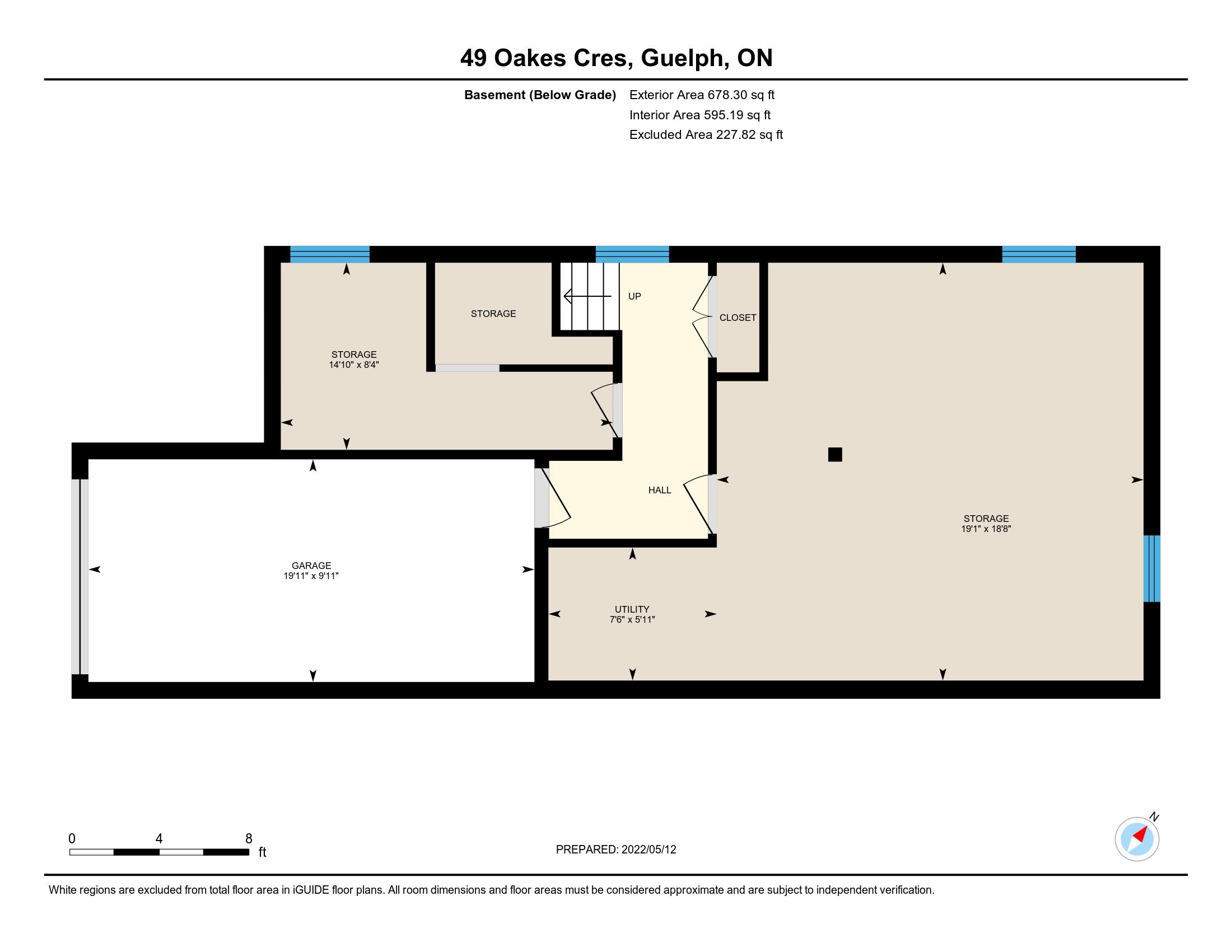
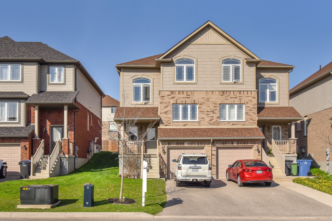
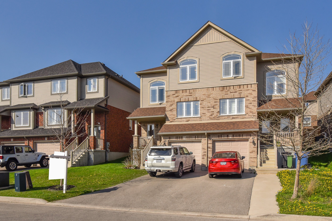
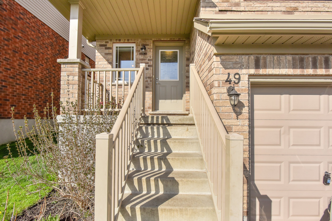
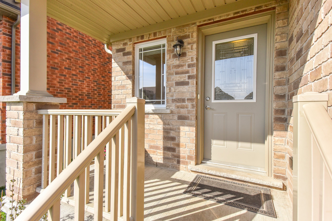
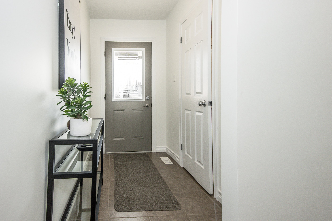
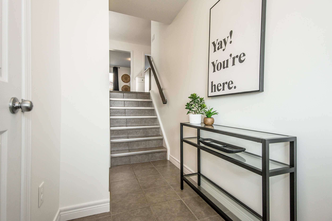
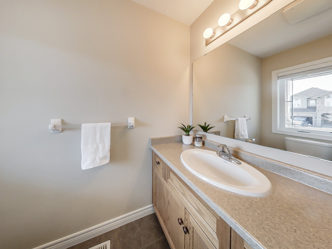
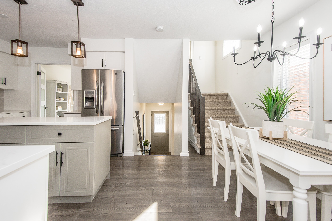
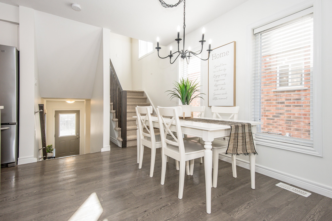
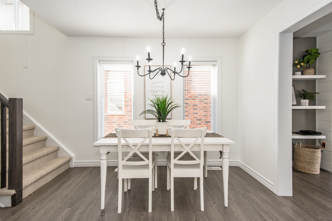
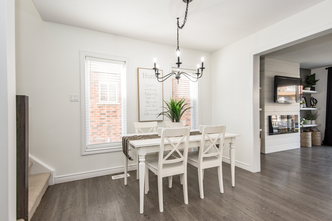
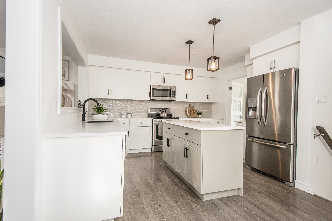
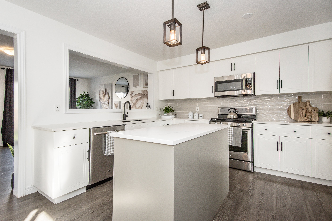
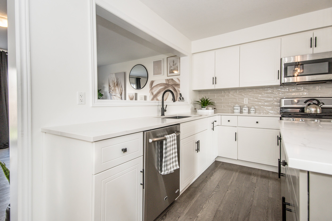
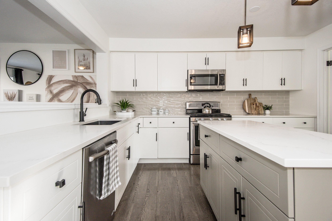

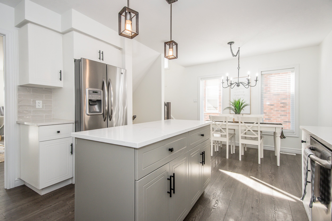
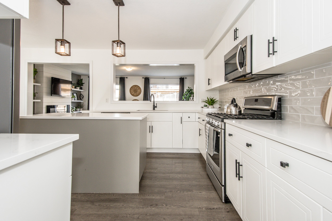
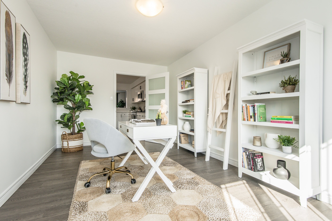
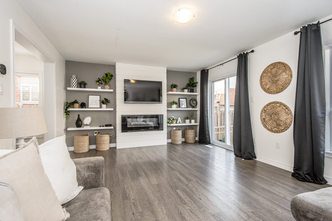
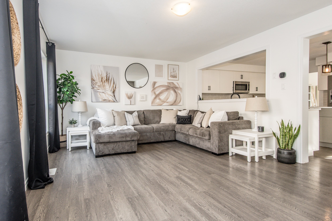
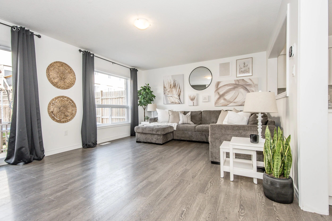
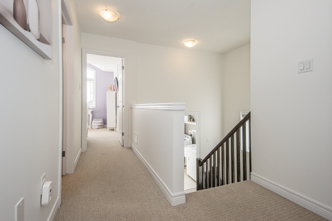
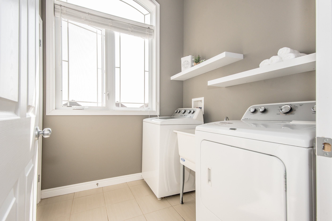
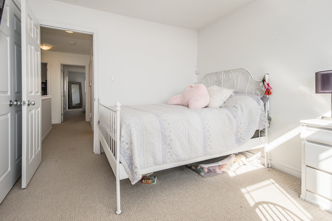
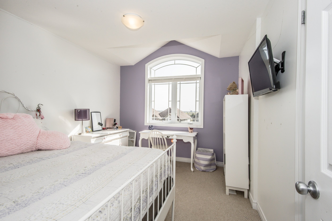
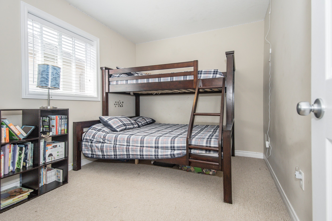
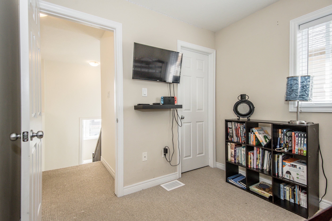
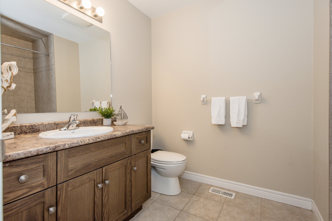
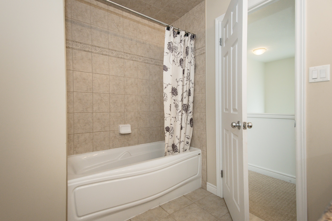
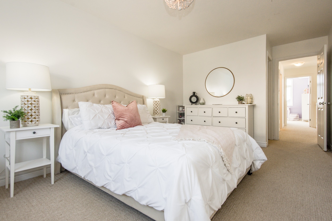
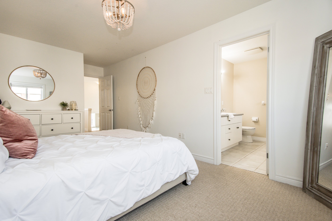
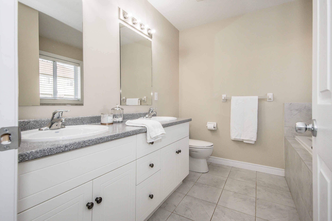
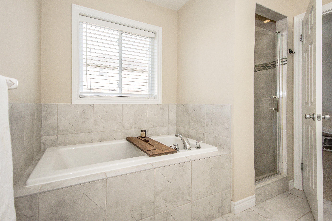
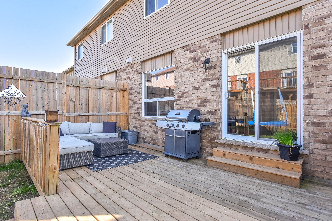
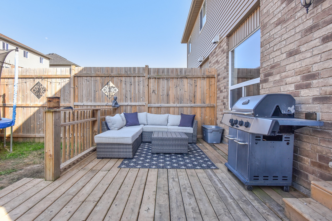
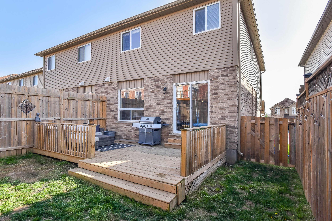
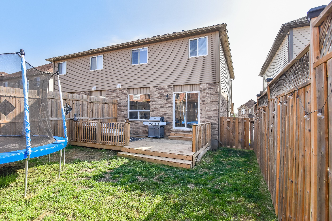
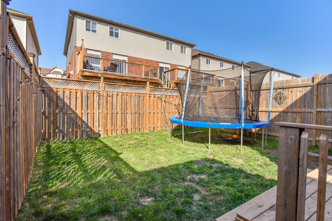
Quick Features
3 Beds | 2.5 Baths | 1875 sq. ft
This home is straight out of a magazine! At 1875sqft and with one of the most versatile floorplans that we have seen, this 3 bedroom, 2.5 bath home has so many options for you! The bright, open concept main floor has luxury vinyl flooring for easy clean up, a large eat-in kitchen with quartz counters, gas stove, tons of storage and an island that's perfect for entertaining! The living room is a great spot to wind down in front of the electric fireplace, watching a show or maybe the kids playing in the fenced in backyard. The patio door will lead you to the backyard that is begging for summer gatherings, with a spacious deck, a natural gas line for BBQing, lounge area and grass for the kids or pets to run! Back indoors, the main floor office is the star of this show! Incredibly bright and spacious, this room has a door to block out the chaos of your house for your online meetings or could be used for just about anything else - dining room, playroom or bedroom, to name a few. Upstairs, the primary bedroom can fit a king bed and has a generous walk-in closet. The ensuite has something for everyone; double sinks so that you don't have to clean that certain someone's toothpaste off the sink every time, a deep soaker tub and a shower! Two additional spacious bedrooms share the 4 piece bath and conveniently laundry is also on the upper level. The basement is another versatile space. With an entrance from the garage, 9' ceilings, 2 windows and a bathroom rough in, this could easily be a beautiful rec room or in-law suite. From this quiet street where kids play road hockey, you can stroll 200m to Cedarvale Ave Park or around the corner to one of Guelph's top rated schools! Come and check out this fabulous home that can adjust to your changing needs and is guaranteed to make your friends green with envy.
